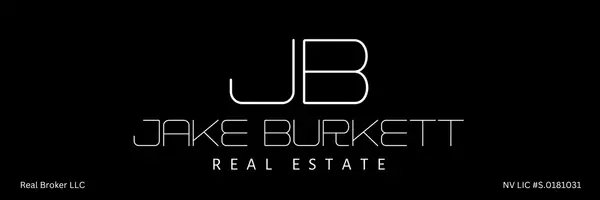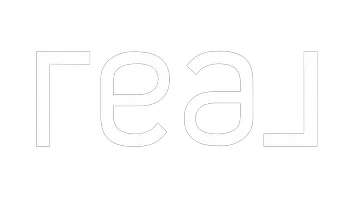$385,000
$385,000
For more information regarding the value of a property, please contact us for a free consultation.
3 Beds
3 Baths
1,558 SqFt
SOLD DATE : 10/13/2022
Key Details
Sold Price $385,000
Property Type Single Family Home
Sub Type Single Family Residence
Listing Status Sold
Purchase Type For Sale
Square Footage 1,558 sqft
Price per Sqft $247
Subdivision Shadow Spgs
MLS Listing ID 2416908
Sold Date 10/13/22
Style Two Story
Bedrooms 3
Full Baths 2
Half Baths 1
Construction Status Good Condition,Resale
HOA Fees $126
HOA Y/N Yes
Year Built 2006
Annual Tax Amount $1,404
Lot Size 3,920 Sqft
Acres 0.09
Property Sub-Type Single Family Residence
Property Description
What a delightful cottage in the North! You'll immediately appreciate the cul-de-sac location and extra long driveway. Inside, you're greeted with tasteful neutral decor, high quality flooring and nice paint. The open concept floorplan makes entertaining easy. The breakfast bar leads you to a generous kitchen with stone countertops, tile floor and a HUGE pantry. A half bath and laundry area rounds out the bottom floor. Upstairs, you'll appreciate classy design touches such as a barn door, stair runner, and child gate. The guest rooms are well sized and are separate from the main bedroom. The main bedroom offers plenty of space, a view of the park behind, attached ensuite bath and massive walk-in closet. The backyard is perfect to spend a relaxing evening in. The shed is included. What a delight having such a nice park right over the back wall! This home is fantastic. Schedule a showing today!
Location
State NV
County Clark County
Zoning Single Family
Direction From 215 and Pecos, travel S on Pecos, W on Centennial, S on Palmer, W on Vinton, S to Capehart Falls
Interior
Interior Features Ceiling Fan(s)
Heating Central, Gas
Cooling Central Air, Electric
Flooring Carpet, Laminate
Furnishings Unfurnished
Fireplace No
Window Features Blinds,Double Pane Windows
Appliance Dishwasher, Disposal, Gas Range, Microwave
Laundry Gas Dryer Hookup, Laundry Closet, Main Level
Exterior
Exterior Feature Patio
Parking Features Attached, Garage, Inside Entrance
Garage Spaces 2.0
Fence Block, Back Yard
Utilities Available Underground Utilities
View Y/N Yes
Water Access Desc Public
View Park/Greenbelt
Roof Type Tile
Porch Patio
Garage Yes
Private Pool No
Building
Lot Description Cul-De-Sac, Desert Landscaping, Landscaped, < 1/4 Acre
Faces East
Story 2
Sewer Public Sewer
Water Public
Construction Status Good Condition,Resale
Schools
Elementary Schools Tartan John, Tartan John
Middle Schools Johnston Carroll
High Schools Legacy
Others
HOA Name Shadow Springs
HOA Fee Include Association Management
Senior Community No
Tax ID 124-25-513-076
Acceptable Financing Cash, Conventional, FHA, VA Loan
Listing Terms Cash, Conventional, FHA, VA Loan
Financing VA
Read Less Info
Want to know what your home might be worth? Contact us for a FREE valuation!

Our team is ready to help you sell your home for the highest possible price ASAP

Copyright 2025 of the Las Vegas REALTORS®. All rights reserved.
Bought with Erin Pierson-Mills eXp Realty







