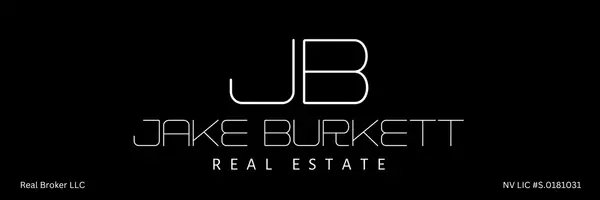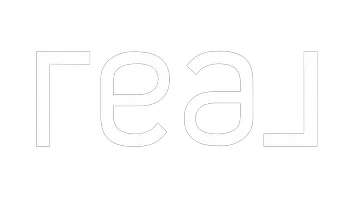$505,000
$519,000
2.7%For more information regarding the value of a property, please contact us for a free consultation.
3 Beds
3 Baths
2,128 SqFt
SOLD DATE : 10/02/2020
Key Details
Sold Price $505,000
Property Type Single Family Home
Sub Type Single Family Residence
Listing Status Sold
Purchase Type For Sale
Square Footage 2,128 sqft
Price per Sqft $237
Subdivision Acres Add Tract
MLS Listing ID 2226403
Sold Date 10/02/20
Style One Story
Bedrooms 3
Full Baths 2
Half Baths 1
Construction Status Excellent,Resale
HOA Y/N No
Year Built 1959
Annual Tax Amount $915
Lot Size 8,276 Sqft
Acres 0.19
Property Sub-Type Single Family Residence
Property Description
Pure Mid-Century Modern on the outside and contemporary-modern, high end remodel on the inside. The kitchen features custom cabinets, quartz counters, hi-end appliances and a wine cooler. Custom bathrooms for your guests and a fabulous Ensuite with spa like tub and over-sized, double headed shower, and access out to the hot tub. The walk in closet has custom storage and access to both the bathroom and the bedroom. This is a U-shaped home with sliders from 3 directions into the courtyard patio. 2 car garage with translucent panel doors. Spa, firepit and redesigned back yard are recent updates. As seen in the 2018 NPF home tour. Winner of Mayor's Urban Design award 2018. Original design by famed local architect Hugh Taylor and redesigned by Mark Adams. A real piece of art - both then and now.
Location
State NV
County Clark County
Zoning Single Family
Direction From Las Vegas Blvd, East on Oakey, Right on 8th Place. Corner house at Oakey.
Interior
Interior Features Bedroom on Main Level, Primary Downstairs, Window Treatments
Heating Central, Electric, Multiple Heating Units
Cooling Central Air, Electric
Flooring Ceramic Tile
Fireplaces Number 1
Fireplaces Type Living Room, Wood Burning
Furnishings Unfurnished
Fireplace Yes
Window Features Double Pane Windows
Appliance Built-In Electric Oven, Dryer, Electric Cooktop, Disposal, Microwave, Refrigerator, Wine Refrigerator, Washer
Laundry Electric Dryer Hookup, Main Level, Laundry Room
Exterior
Exterior Feature Patio
Parking Features Attached, Garage
Garage Spaces 2.0
Fence Block, Back Yard
Utilities Available Above Ground Utilities
Amenities Available None
Water Access Desc Public
Roof Type Asphalt
Present Use Residential
Porch Covered, Patio
Garage Yes
Private Pool No
Building
Lot Description Desert Landscaping, Landscaped, Rocks, < 1/4 Acre
Faces West
Story 1
Sewer Public Sewer
Water Public
Construction Status Excellent,Resale
Schools
Elementary Schools Park John S, Park John S
Middle Schools Fremont John C.
High Schools Valley
Others
Senior Community No
Tax ID 162-03-711-021
Ownership Single Family Residential
Security Features Security System Owned
Acceptable Financing Cash, Conventional, VA Loan
Listing Terms Cash, Conventional, VA Loan
Financing Conventional
Read Less Info
Want to know what your home might be worth? Contact us for a FREE valuation!

Our team is ready to help you sell your home for the highest possible price ASAP

Copyright 2025 of the Las Vegas REALTORS®. All rights reserved.
Bought with Jake Burkett Love Local Real Estate







