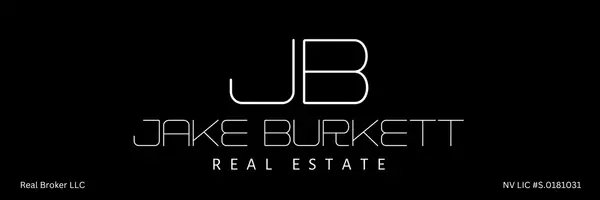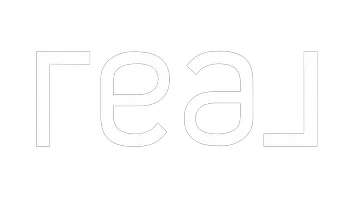$599,999
$599,999
For more information regarding the value of a property, please contact us for a free consultation.
2 Beds
2 Baths
1,203 SqFt
SOLD DATE : 06/15/2021
Key Details
Sold Price $599,999
Property Type Single Family Home
Sub Type Single Family Residence
Listing Status Sold
Purchase Type For Sale
Square Footage 1,203 sqft
Price per Sqft $498
Subdivision Rainbow Canyon
MLS Listing ID 2280672
Sold Date 06/15/21
Style One Story
Bedrooms 2
Full Baths 2
Construction Status Resale,Very Good Condition
HOA Y/N No
Year Built 1962
Annual Tax Amount $1,782
Lot Size 9,583 Sqft
Acres 0.22
Property Sub-Type Single Family Residence
Property Description
Back on the market! Welcome to the apple house! One of the very rare completely flat and fully usable lots in desirable Rainbow Canyon! This cabin has it all.. Fully electric so you don't have to worry about propane, brand new AC/Heat unit installed last year, tankless/fast heat water heater, rooftop deck above garage for full panoramic mountain views, detached two car garage perfect for winter months, new landscape with premium artificial turf and paved firepit area for all those nights making smores, adorable kids area with solid fort and sand for the littles. This house appropriately named "The Apple House" also has several apple trees, pear trees and cherry trees. The interior is stylishly redone from top to bottom. Just bring your tooth brush here, this one wont last! Come enjoy the 70 degree weather during the summer for a nice break from the heat or snowman building in the winter. Only 15 mins from town!
Location
State NV
County Clark County
Zoning Single Family
Direction From US 95 N continue to Kyle Canyon Rd Take White Fir Way to Alpine Way.
Interior
Interior Features Bedroom on Main Level, Primary Downstairs, Window Treatments
Heating Central, Electric
Cooling Central Air, Electric
Flooring Hardwood, Tile
Fireplaces Number 1
Fireplaces Type Electric, Family Room
Furnishings Furnished
Fireplace Yes
Window Features Blinds,Insulated Windows,Window Treatments
Appliance Dryer, ENERGY STAR Qualified Appliances, Electric Cooktop, Disposal, Microwave, Refrigerator, Wine Refrigerator, Washer
Laundry Electric Dryer Hookup, Main Level
Exterior
Exterior Feature Deck, Private Yard, Sprinkler/Irrigation
Parking Features Detached, Garage
Garage Spaces 2.0
Fence Full, Wood
Pool Above Ground
Utilities Available Electricity Available, Septic Available
Amenities Available None
View Y/N Yes
Water Access Desc Public
View Mountain(s)
Roof Type Metal
Porch Deck, Rooftop
Garage Yes
Private Pool No
Building
Lot Description Drip Irrigation/Bubblers, Fruit Trees, Landscaped, Synthetic Grass, < 1/4 Acre
Faces North
Story 1
Sewer Septic Tank
Water Public
Construction Status Resale,Very Good Condition
Schools
Elementary Schools Lundy Earl, Lundy Earl
Middle Schools Other
High Schools Other
Others
Senior Community No
Tax ID 128-31-110-004
Acceptable Financing Cash, Conventional, FHA, VA Loan
Listing Terms Cash, Conventional, FHA, VA Loan
Financing Conventional
Read Less Info
Want to know what your home might be worth? Contact us for a FREE valuation!

Our team is ready to help you sell your home for the highest possible price ASAP

Copyright 2025 of the Las Vegas REALTORS®. All rights reserved.
Bought with Kaitlin J Corr Mt Charleston Realty, Inc







