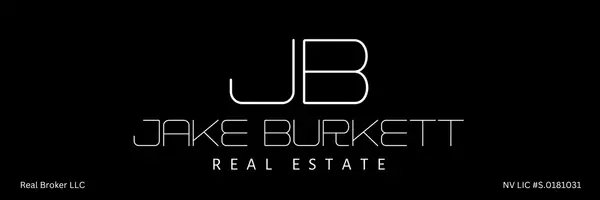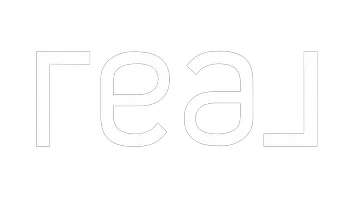$711,000
$650,000
9.4%For more information regarding the value of a property, please contact us for a free consultation.
4 Beds
3 Baths
2,524 SqFt
SOLD DATE : 06/29/2021
Key Details
Sold Price $711,000
Property Type Single Family Home
Sub Type Single Family Residence
Listing Status Sold
Purchase Type For Sale
Square Footage 2,524 sqft
Price per Sqft $281
Subdivision Centennial Hills
MLS Listing ID 2293474
Sold Date 06/29/21
Style One Story
Bedrooms 4
Full Baths 2
Half Baths 1
Construction Status Resale,Very Good Condition
HOA Y/N No
Year Built 1995
Annual Tax Amount $2,946
Lot Size 0.560 Acres
Acres 0.56
Property Sub-Type Single Family Residence
Property Description
Lovely and SPACIOUS 4 BR, 2.5 bath one-story Centennial Hills home situated in a private-cul-de-sac on a LARGE 0.56 acre lot! Gorgeous new porcelain tile flooring throughout main hallways, kitchen, & great/family room with fireplace, & separate dining room. Open concept chefs' kitchen with BRAND NEW cabinets, granite counters, stainless steel appliances, & a breakfast island perfect for entertaining! Your future back yard is a HUGE OASIS which includes a heated, pebble tech-coated sparkling POOL & SPA (pool cover incl.), covered patio with gorgeous tiled concrete picnic table & benches (also incl.), strolling pathway throughout the property, large 2 story work/storage shed, RV parking with built-in blackwater dump, fruit trees (Meyer lemon, peach, apple, pomegranate, almond), & more! All kitchen appliances, water softener system, shed, central vac, NEW pool cover, storage cabinets in garage & chicken coop (chickens not incl. :) are all included! This one truly won't last - call today!
Location
State NV
County Clark County
Zoning Single Family
Direction From 215, South on N Durango Dr to W Tropicana Pkwy, West on Corbett St to Juliano Rd.
Interior
Interior Features Ceiling Fan(s), Primary Downstairs, Window Treatments, Central Vacuum, Programmable Thermostat
Heating Central, Electric, Propane
Cooling Central Air, Electric, 2 Units
Flooring Bamboo, Carpet, Porcelain Tile, Tile
Fireplaces Number 2
Fireplaces Type Bath, Gas, Glass Doors, Great Room, Primary Bedroom, Multi-Sided
Equipment Intercom
Furnishings Unfurnished
Fireplace Yes
Window Features Blinds,Window Treatments
Appliance Built-In Electric Oven, Double Oven, Dishwasher, Gas Cooktop, Disposal, Microwave, Refrigerator, Water Softener Owned
Laundry Electric Dryer Hookup, Main Level, Laundry Room
Exterior
Exterior Feature Handicap Accessible, Sprinkler/Irrigation
Parking Features Attached, Exterior Access Door, Garage, Garage Door Opener, Inside Entrance, RV Access/Parking
Garage Spaces 3.0
Fence Block, Back Yard
Pool Heated, In Ground, Private, Pool/Spa Combo
Utilities Available Cable Available, Electricity Available, Underground Utilities, Septic Available
Amenities Available None
Water Access Desc Community/Coop,Shared Well
Roof Type Pitched,Tile
Street Surface Paved
Garage Yes
Private Pool Yes
Building
Lot Description 1/4 to 1 Acre Lot, Back Yard, Cul-De-Sac, Drip Irrigation/Bubblers, Desert Landscaping, Fruit Trees, Garden, Sprinklers In Rear, Landscaped, Rocks
Faces North
Story 1
Sewer Septic Tank
Water Community/Coop, Shared Well
Construction Status Resale,Very Good Condition
Schools
Elementary Schools Allen Dean La Mar, Allen Dean La Mar
Middle Schools Escobedo Edmundo
High Schools Centennial
Others
Senior Community No
Tax ID 125-29-701-009
Ownership Single Family Residential
Security Features Fire Sprinkler System
Acceptable Financing Cash, Conventional
Listing Terms Cash, Conventional
Financing Conventional
Read Less Info
Want to know what your home might be worth? Contact us for a FREE valuation!

Our team is ready to help you sell your home for the highest possible price ASAP

Copyright 2025 of the Las Vegas REALTORS®. All rights reserved.
Bought with Jake Burkett Love Local Real Estate







