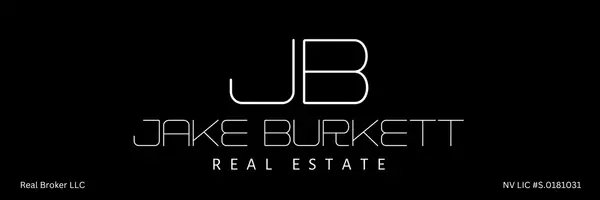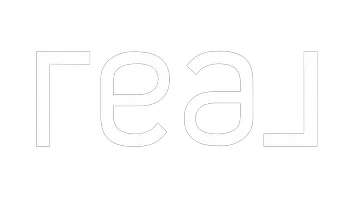$605,000
$600,000
0.8%For more information regarding the value of a property, please contact us for a free consultation.
4 Beds
3 Baths
3,132 SqFt
SOLD DATE : 06/02/2022
Key Details
Sold Price $605,000
Property Type Single Family Home
Sub Type Single Family Residence
Listing Status Sold
Purchase Type For Sale
Square Footage 3,132 sqft
Price per Sqft $193
Subdivision Via Valencia Via Ventura
MLS Listing ID 2385244
Sold Date 06/02/22
Style Two Story
Bedrooms 4
Full Baths 3
Construction Status Good Condition,Resale
HOA Fees $25/qua
HOA Y/N Yes
Year Built 2006
Annual Tax Amount $2,777
Lot Size 4,791 Sqft
Acres 0.11
Property Sub-Type Single Family Residence
Property Description
Absolutely beautiful home in the Via Valencia community in the highly sought-after Mountains Edge Master Planned Community. Nestled in a cul-de-sac, this 2 story home features 4 BD, 3BA, a den, huge loft, and 3 car garage. The house has a formal living room, a separate family room with a fireplace, an open kitchen fit for a true home chef, and a backyard ready to customize to your dream outdoor living space.
Location
State NV
County Clark County
Zoning Single Family
Direction In the Southwest, from Blue Diamond and Durango, S on Durango, past Gomer, R on Moreno Mt, R on Mt Del Mar, R on Mt Mira Loma, L on Montclair Heights to home on right.
Interior
Interior Features Ceiling Fan(s)
Heating Central, Gas
Cooling Central Air, Electric
Flooring Carpet, Tile
Fireplaces Number 1
Fireplaces Type Family Room, Gas
Furnishings Unfurnished
Fireplace Yes
Window Features Blinds,Tinted Windows
Appliance Built-In Gas Oven, Double Oven, Gas Cooktop, Disposal, Microwave, Water Softener Owned
Laundry Gas Dryer Hookup, Main Level, Laundry Room
Exterior
Exterior Feature Barbecue
Parking Features Attached, Finished Garage, Garage, Garage Door Opener
Garage Spaces 3.0
Fence Block, Back Yard
Utilities Available Cable Available, Underground Utilities
Water Access Desc Public
Roof Type Tile
Garage Yes
Private Pool No
Building
Lot Description Desert Landscaping, Sprinklers In Front, Landscaped, < 1/4 Acre
Faces East
Story 2
Sewer Public Sewer
Water Public
Construction Status Good Condition,Resale
Schools
Elementary Schools Wright William V, Wright William V
Middle Schools Gunderson, Barry & June
High Schools Sierra Vista High
Others
HOA Name Via Valencia
HOA Fee Include Association Management,Maintenance Grounds,Recreation Facilities,Security
Senior Community No
Tax ID 176-29-511-003
Ownership Single Family Residential
Acceptable Financing Cash, Conventional, VA Loan
Listing Terms Cash, Conventional, VA Loan
Financing Conventional
Read Less Info
Want to know what your home might be worth? Contact us for a FREE valuation!

Our team is ready to help you sell your home for the highest possible price ASAP

Copyright 2025 of the Las Vegas REALTORS®. All rights reserved.
Bought with Jake Burkett Real Broker LLC







