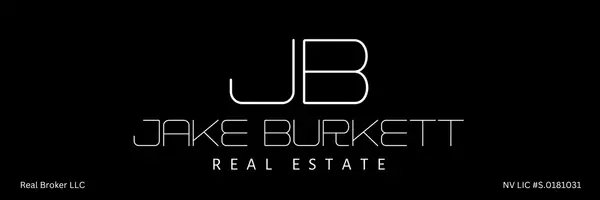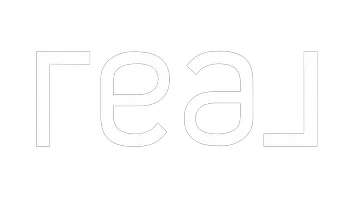$665,000
$700,175
5.0%For more information regarding the value of a property, please contact us for a free consultation.
3 Beds
4 Baths
1,944 SqFt
SOLD DATE : 01/19/2023
Key Details
Sold Price $665,000
Property Type Single Family Home
Sub Type Single Family Residence
Listing Status Sold
Purchase Type For Sale
Square Footage 1,944 sqft
Price per Sqft $342
Subdivision Crested Canyon
MLS Listing ID 2454398
Sold Date 01/19/23
Style Three Story
Bedrooms 3
Full Baths 2
Half Baths 2
Construction Status Excellent,Under Construction
HOA Fees $325/mo
HOA Y/N Yes
Year Built 2022
Annual Tax Amount $2,068
Lot Size 4,356 Sqft
Acres 0.1
Property Sub-Type Single Family Residence
Property Description
REPRESENTATIVE PHTOS ADDED! December Completion, The Acacia Plus in Crested Canyon has 3 bedrooms, 2 full baths, and 2 half baths. The main living space is on the 1st floor with the kitchen, dining, and gathering room. On the second floor, your three bedrooms are paired with a laundry room and secondary bathroom. The third floor has a large bonus room and outdoor living space with a half bath. The use of space is remarkable in this home and lives much larger than its square footage states. Structural options include: Finished garage, powder room at bonus room and barbecue stub.
Location
State NV
County Clark
Zoning Single Family
Direction From Las Vegas, Get on US-95N, take NV-613 to Far Hills Ave. Take exit 27 from Co Rd 215, continue on Far Hills Ave to Pelican Butte Ave Model home 11853 Pelican Butte.
Interior
Heating Gas, Zoned
Cooling Central Air, Electric
Flooring Carpet, Ceramic Tile
Furnishings Unfurnished
Fireplace No
Window Features Double Pane Windows
Appliance Dishwasher, Disposal, Gas Range, Microwave
Laundry Gas Dryer Hookup, Upper Level
Exterior
Exterior Feature Balcony, Barbecue, Courtyard, Patio, Private Yard, Sprinkler/Irrigation
Parking Features Attached, Finished Garage, Garage
Garage Spaces 2.0
Fence Block, Back Yard
Utilities Available Underground Utilities
Amenities Available Gated, Park
Water Access Desc Public
Roof Type Tile
Porch Balcony, Covered, Patio
Garage Yes
Private Pool No
Building
Lot Description Corner Lot, Drip Irrigation/Bubblers, Desert Landscaping, Landscaped
Faces West
Story 3
Builder Name Taylor Mor
Sewer Public Sewer
Water Public
Construction Status Excellent,Under Construction
Schools
Elementary Schools Lummis William, Lummis William
Middle Schools Becker
High Schools Palo Verde
Others
HOA Name Thoroughbred Mgmt
HOA Fee Include Association Management
Senior Community No
Tax ID 137-14-415-015
Acceptable Financing Cash, Conventional, FHA, VA Loan
Listing Terms Cash, Conventional, FHA, VA Loan
Financing Conventional
Read Less Info
Want to know what your home might be worth? Contact us for a FREE valuation!

Our team is ready to help you sell your home for the highest possible price ASAP

Copyright 2025 of the Las Vegas REALTORS®. All rights reserved.
Bought with Angelica Lauer Real Broker LLC







