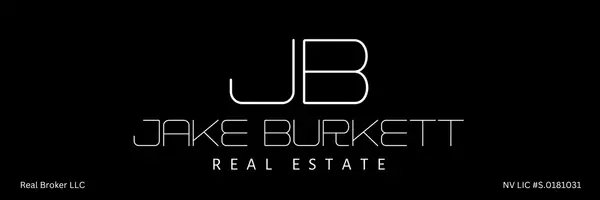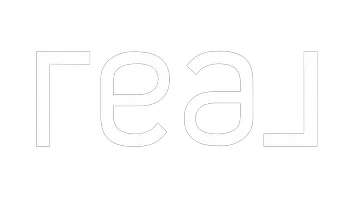$369,900
$369,900
For more information regarding the value of a property, please contact us for a free consultation.
4 Beds
2 Baths
1,652 SqFt
SOLD DATE : 01/30/2023
Key Details
Sold Price $369,900
Property Type Single Family Home
Sub Type Single Family Residence
Listing Status Sold
Purchase Type For Sale
Square Footage 1,652 sqft
Price per Sqft $223
Subdivision Orchards #54-Lewis Homes
MLS Listing ID 2447014
Sold Date 01/30/23
Style One Story
Bedrooms 4
Full Baths 2
Construction Status Good Condition,Resale
HOA Y/N No
Year Built 1995
Annual Tax Amount $1,341
Lot Size 5,227 Sqft
Acres 0.12
Property Sub-Type Single Family Residence
Property Description
Welcome home to this single story home offering 4 bedrooms, separate living room & family room, & a beautiful remodeled kitchen. The entire of this property has been freshly re-painted. It has an open & flowing floor plan. The kitchen features new quartz countertops, white cabinets with black handles, & a new sink & faucet. The light fixtures have been replaced throughout the property. All kitchen appliances are included! Primary bedroom has a new ceiling fan, new blinds, & primary bathroom has double sink, tub, and separate shower! The property offers a separate laundry room in with white cabinets for additional storage. No carpet in the home! Two car garage with plenty of additional parking on the street. Conveniently located near Sunrise Mountain, Lewis Family park, and many shopping centers. 6 minute drive to the Hollywood Regional Center & 10 minute drive to The Club at Sunrise!
Location
State NV
County Clark County
Zoning Single Family
Direction Take exit 72 from I-515 N/US-93 N/US-95 N, Merge onto E Charleston Blvd, Turn right onto Tree Line Drive, and Right on American beauty, house is on the left side.
Interior
Interior Features Bedroom on Main Level, Ceiling Fan(s), Handicap Access, Primary Downstairs, Window Treatments
Heating Central, Gas
Cooling Central Air, Electric
Flooring Laminate, Tile
Fireplaces Number 1
Fireplaces Type Family Room, Gas
Furnishings Unfurnished
Fireplace Yes
Window Features Blinds
Appliance Built-In Gas Oven, Disposal, Refrigerator
Laundry Electric Dryer Hookup, Gas Dryer Hookup, Main Level, Laundry Room
Exterior
Exterior Feature Patio
Parking Features Attached, Garage
Garage Spaces 2.0
Fence Block, Back Yard
Utilities Available Underground Utilities
Amenities Available None
Water Access Desc Public
Roof Type Tile
Porch Covered, Patio
Garage Yes
Private Pool No
Building
Lot Description Desert Landscaping, Landscaped, < 1/4 Acre
Faces North
Story 1
Sewer Public Sewer
Water Public
Construction Status Good Condition,Resale
Schools
Elementary Schools Goldfield, Goldfield
Middle Schools Harney Kathleen & Tim
High Schools Las Vegas
Others
Senior Community No
Tax ID 161-03-713-013
Acceptable Financing Cash, Conventional, 1031 Exchange, FHA, VA Loan
Listing Terms Cash, Conventional, 1031 Exchange, FHA, VA Loan
Financing FHA
Read Less Info
Want to know what your home might be worth? Contact us for a FREE valuation!

Our team is ready to help you sell your home for the highest possible price ASAP

Copyright 2025 of the Las Vegas REALTORS®. All rights reserved.
Bought with Kathryn Harouni Real Broker LLC







