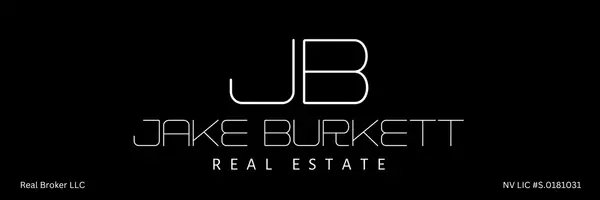$1,160,000
$1,199,000
3.3%For more information regarding the value of a property, please contact us for a free consultation.
5 Beds
6 Baths
5,684 SqFt
SOLD DATE : 05/12/2023
Key Details
Sold Price $1,160,000
Property Type Single Family Home
Sub Type Single Family Residence
Listing Status Sold
Purchase Type For Sale
Square Footage 5,684 sqft
Price per Sqft $204
Subdivision Sierra Vista Ranchos
MLS Listing ID 2454089
Sold Date 05/12/23
Style One Story
Bedrooms 5
Full Baths 3
Half Baths 2
Three Quarter Bath 1
Construction Status Good Condition,Resale
HOA Fees $880
HOA Y/N Yes
Year Built 1980
Annual Tax Amount $7,216
Lot Size 0.650 Acres
Acres 0.65
Property Sub-Type Single Family Residence
Property Description
A gorgeous sprawling estate nestled within guard gated Sierra Vista Ranchos. You'll immediately be impressed with the dozens of mature trees, massive driveway & classy brick architecture. Inside you'll be greeted by gorgeous flooring, high end styling & a pool view. The huge kitchen boasts a 6 burner cooktop, island, double oven, builtin fridge, butler's pantry w/ extra fridge & tons of storage. You'll have ample options of places to relax w/ the formal living room, family room w/ soaring ceilings, media room w/ built-in projector/screen, party room w/ wet bar & bath that opens to the pool & your OWN WINE CELLAR. There are literally too many features to list so I'll go fast; 5 large bedrooms w/ attached b/rooms, office w/ built-ins, gorgeous primary bath, custom closet in main b/room, sparkling pebbletec pool, gazebo w/ outdoor kitch, .65 acres, 3 car gar. RV Parking & horse stall rental in common area possible through the HOA & RV parking possible on property w/ a few modifications.
Location
State NV
County Clark County
Zoning Single Family
Direction From Warm Springs and Sunset, go E on Warm Springs, N on Tomiyasu, W into community at guard gate.
Interior
Interior Features Atrium, Bedroom on Main Level, Ceiling Fan(s), Primary Downstairs, Paneling/Wainscoting, Skylights
Heating Central, Gas, Multiple Heating Units
Cooling Central Air, Electric, 2 Units
Flooring Carpet, Tile
Fireplaces Number 2
Fireplaces Type Family Room, Gas, Living Room
Equipment Intercom
Furnishings Unfurnished
Fireplace Yes
Window Features Blinds,Double Pane Windows,Skylight(s)
Appliance Built-In Electric Oven, Double Oven, Dryer, Dishwasher, Gas Cooktop, Disposal, Microwave, Refrigerator, Washer
Laundry Cabinets, Electric Dryer Hookup, Gas Dryer Hookup, Main Level, Laundry Room, Sink
Exterior
Exterior Feature Deck, Patio, Private Yard, Sprinkler/Irrigation
Parking Features Attached, Finished Garage, Garage, Inside Entrance
Garage Spaces 3.0
Fence Block, Back Yard
Pool In Ground, Private, Pool/Spa Combo
Utilities Available Underground Utilities, Septic Available
Amenities Available Gated, Guard
View Y/N No
Water Access Desc Public
View None
Roof Type Tile
Porch Deck, Patio
Garage Yes
Private Pool Yes
Building
Lot Description 1/4 to 1 Acre Lot, Back Yard, Drip Irrigation/Bubblers, Front Yard, Garden, Sprinklers In Rear, Sprinklers In Front, Landscaped
Faces South
Story 1
Sewer Septic Tank
Water Public
Construction Status Good Condition,Resale
Schools
Elementary Schools Cox, David M., Cox, David M.
Middle Schools Greenspun
High Schools Del Sol Hs
Others
HOA Name Sierra Vista Ranchos
HOA Fee Include Association Management,Common Areas,Recreation Facilities,Reserve Fund,Security,Taxes
Senior Community No
Tax ID 177-01-410-022
Security Features Gated Community
Acceptable Financing Cash, Conventional, FHA, VA Loan
Listing Terms Cash, Conventional, FHA, VA Loan
Financing Conventional
Read Less Info
Want to know what your home might be worth? Contact us for a FREE valuation!

Our team is ready to help you sell your home for the highest possible price ASAP

Copyright 2025 of the Las Vegas REALTORS®. All rights reserved.
Bought with Diana Day Win Win Real Estate







