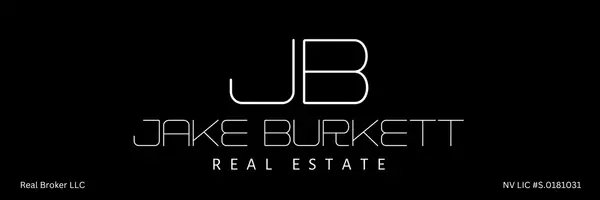$1,000,000
$1,050,000
4.8%For more information regarding the value of a property, please contact us for a free consultation.
4 Beds
4 Baths
3,870 SqFt
SOLD DATE : 07/17/2023
Key Details
Sold Price $1,000,000
Property Type Single Family Home
Sub Type Single Family Residence
Listing Status Sold
Purchase Type For Sale
Square Footage 3,870 sqft
Price per Sqft $258
Subdivision Scenic Brook
MLS Listing ID 2497851
Sold Date 07/17/23
Style One Story
Bedrooms 4
Full Baths 4
Construction Status Excellent,Resale
HOA Fees $408
HOA Y/N Yes
Year Built 2016
Annual Tax Amount $7,249
Lot Size 0.430 Acres
Acres 0.43
Property Sub-Type Single Family Residence
Property Description
Immaculate Former Model Home in a gated community! This spacious single story 4 bed/4bath home is nestled on a lushly landscaped almost 1/2 acre lot with a 3 car garage. Enter through your front double doors into a bright open floor plan with 12' ceilings, 10' doors and upgrade tile throughout. The kitchen does not disappoint with a luxurious oversized granite island and upgraded SS appliances. The home is equipped with ethernet commercial grade internet throughout with three access points. The Garage is Fully INSULATED with AC operating on zone 3, epoxy floors, cabinets lining the walls, brand new salt water softener and 75gal water heater. Primary suite has a walk-in shower and an additional slider opening to the back patio. Oversized patio cover gives you ample privacy and space! This backyard has a plentiful of fruit trees and is prewired for a pool! RV parking with 220V hookups on a 56' paved pad with two gates! Home is professionally maintained 2x a year! All furnishings stay!
Location
State NV
County Clark
Zoning Single Family
Direction From 215N & Lone Mountain. West on Lone Mountain. N onto El Capitan. W onto Rosada Way. L onto Desert Brook. L to stay on Desert Brook. Home strait ahead on Right.
Interior
Interior Features Bedroom on Main Level, Ceiling Fan(s), Primary Downstairs
Heating Central, Gas
Cooling Central Air, Electric
Flooring Carpet, Ceramic Tile
Fireplaces Number 1
Fireplaces Type Bath, Gas, Primary Bedroom, Multi-Sided
Furnishings Furnished
Fireplace Yes
Window Features Double Pane Windows
Appliance Built-In Gas Oven, Convection Oven, Double Oven, Dryer, Dishwasher, Gas Cooktop, Disposal, Gas Water Heater, Microwave, Refrigerator, Water Softener Owned, Water Heater, Washer
Laundry Gas Dryer Hookup, Main Level, Laundry Room
Exterior
Exterior Feature Barbecue, Patio, Private Yard, RV Hookup, Sprinkler/Irrigation
Parking Features Air Conditioned Garage, Attached, Exterior Access Door, Epoxy Flooring, Garage, Garage Door Opener, Inside Entrance, RV Hook-Ups, RV Gated, RV Access/Parking, RV Paved
Garage Spaces 3.0
Fence Block, Back Yard, RV Gate
Utilities Available Underground Utilities
Amenities Available Gated
Water Access Desc Public
Roof Type Tile
Porch Covered, Patio
Garage Yes
Private Pool No
Building
Lot Description 1/4 to 1 Acre Lot, Back Yard, Drip Irrigation/Bubblers, Desert Landscaping, Fruit Trees, Garden, Landscaped
Faces South
Story 1
Builder Name DR Horton
Sewer Public Sewer
Water Public
Construction Status Excellent,Resale
Schools
Elementary Schools Allen, Dean La Mar, Allen, Dean La Mar
Middle Schools Leavitt Justice Myron E
High Schools Centennial
Others
HOA Name Scenic Brook
HOA Fee Include Association Management,Maintenance Grounds
Senior Community No
Tax ID 125-32-701-041
Ownership Single Family Residential
Security Features Prewired
Acceptable Financing Cash, Conventional, VA Loan
Listing Terms Cash, Conventional, VA Loan
Financing Conventional
Read Less Info
Want to know what your home might be worth? Contact us for a FREE valuation!

Our team is ready to help you sell your home for the highest possible price ASAP

Copyright 2025 of the Las Vegas REALTORS®. All rights reserved.
Bought with Jake Burkett Real Broker LLC







