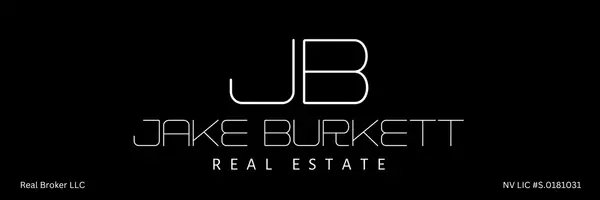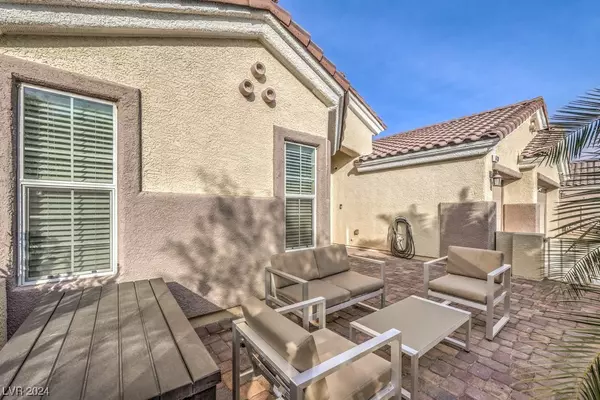$600,000
$575,000
4.3%For more information regarding the value of a property, please contact us for a free consultation.
4 Beds
2 Baths
2,175 SqFt
SOLD DATE : 02/29/2024
Key Details
Sold Price $600,000
Property Type Single Family Home
Sub Type Single Family Residence
Listing Status Sold
Purchase Type For Sale
Square Footage 2,175 sqft
Price per Sqft $275
Subdivision Bavaria Estate
MLS Listing ID 2555087
Sold Date 02/29/24
Style One Story
Bedrooms 4
Full Baths 2
Construction Status Good Condition,Resale
HOA Fees $122
HOA Y/N Yes
Year Built 2010
Annual Tax Amount $3,204
Lot Size 10,018 Sqft
Acres 0.23
Property Sub-Type Single Family Residence
Property Description
Contemporary home sitting on a premium home site in the desirable gated community of Bavaria Estates. Nearly quarter-acre lot offers flexibility suiting many needs including RV parking area with gate, covered patio, courtyard, relaxing spa, built-in BBQ, bar top firepit, and professionally designed landscapes. Paver courtyard leads a double entry door with custom iron screen. Open concept living at its finest, you will love the vaulted ceilings and perfectly placed windows allowing natural light to pour in. Kitchen features granite counters, upgraded cabinetry, stainless-steel appliances, breakfast bar, and a spacious nook with patio access. Comfortable family room highlighted by surround sound, ceiling fan, and plenty of space. Beautiful home upgraded with stone pattern tile, plush carpet, decorative paint, stylish window treatments, modern fixtures, and pleasing architecture. Convenience items such as a water softener, reverse osmosis, cameras, and tons of storage make life easier.
Location
State NV
County Clark
Zoning Single Family
Direction North on Torrey Pines from Loan Mountain. West on Chance Lane through Bavaria Esates gate. North on Mirage Garden. West on White Tiger Ct.
Interior
Interior Features Bedroom on Main Level, Ceiling Fan(s), Primary Downstairs, Window Treatments
Heating Central, Gas
Cooling Central Air, Electric, Refrigerated
Flooring Carpet, Tile
Fireplaces Number 1
Fireplaces Type Gas, Outside
Furnishings Unfurnished
Fireplace Yes
Window Features Blinds,Double Pane Windows
Appliance Dishwasher, Disposal, Gas Range, Gas Water Heater, Microwave, Refrigerator, Water Softener Owned, Water Heater, Water Purifier
Laundry Gas Dryer Hookup, Laundry Room
Exterior
Exterior Feature Courtyard, Porch, Patio, Private Yard, Sprinkler/Irrigation
Parking Features Attached, Finished Garage, Garage, Garage Door Opener, Inside Entrance, RV Gated, RV Access/Parking, RV Paved
Garage Spaces 3.0
Fence Block, Back Yard, RV Gate
Utilities Available Cable Available, Underground Utilities
Amenities Available Gated
Water Access Desc Public
Roof Type Pitched,Tile
Porch Covered, Patio, Porch
Garage Yes
Private Pool No
Building
Lot Description Drip Irrigation/Bubblers, Desert Landscaping, Easement, Landscaped, Rocks, Synthetic Grass, Sprinklers Timer
Faces South
Story 1
Builder Name DR Horton
Sewer Public Sewer
Water Public
Construction Status Good Condition,Resale
Schools
Elementary Schools May, Ernest, May, Ernest
Middle Schools Swainston Theron
High Schools Shadow Ridge
Others
HOA Name Bavaria Estates
Senior Community No
Tax ID 125-35-310-017
Security Features Gated Community
Acceptable Financing Cash, Conventional, FHA, VA Loan
Listing Terms Cash, Conventional, FHA, VA Loan
Financing Conventional
Read Less Info
Want to know what your home might be worth? Contact us for a FREE valuation!

Our team is ready to help you sell your home for the highest possible price ASAP

Copyright 2025 of the Las Vegas REALTORS®. All rights reserved.
Bought with Michele Blackwill Milestone Realty







