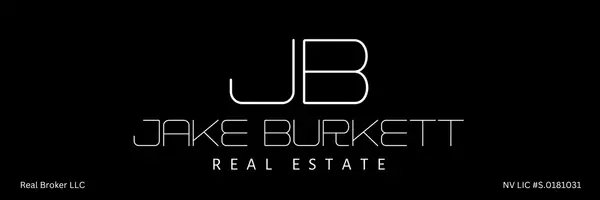$465,000
$469,000
0.9%For more information regarding the value of a property, please contact us for a free consultation.
3 Beds
2 Baths
1,588 SqFt
SOLD DATE : 06/26/2024
Key Details
Sold Price $465,000
Property Type Single Family Home
Sub Type Single Family Residence
Listing Status Sold
Purchase Type For Sale
Square Footage 1,588 sqft
Price per Sqft $292
Subdivision Montecito 60
MLS Listing ID 2584086
Sold Date 06/26/24
Style One Story
Bedrooms 3
Full Baths 2
Construction Status Excellent,Resale
HOA Fees $114
HOA Y/N Yes
Year Built 2020
Annual Tax Amount $4,015
Lot Size 4,356 Sqft
Acres 0.1
Property Sub-Type Single Family Residence
Property Description
Welcome Home! This charming 3 bedroom, 2 bathroom single story open floor plan is turnkey, located in Centennial Hills, in a beautiful gated community of Montecito. The open floor plan and natural light will captivate you. Seamless ceramic tile runs throughout the great room and kitchen with comfy carpet in the bedrooms. The spacious eat-in kitchen features granite counter tops, soft-close cabinets, black stainless appliances with a fingerprint resistant refrigerator and an upgraded Kohler sink and faucet. The ugprades don't stop there, included is a combination of composite shutters and blinds, energy efficient ceiling fans, a soft water system and tankless water heater. The owner suite has a huge walk-in closet. Enjoy the mountain views as you relax in the beautifully curated backyard complete with covered patio, ceiling fan, vibrant landscaping, artificial turf, and a gas stub for your BBQ. This home is the perfect blend, of charm, comfort and functionality. Make it yours today!
Location
State NV
County Clark
Zoning Single Family
Direction 215-North exit Durango (exit 37), Left on Durango, Right on Deer Springs, Left on Grand Montecito, Right on Montecito Pointe, Right on Maladata, Left on Vinamala, straight ahead to 6856 Puertollano.
Interior
Interior Features Bedroom on Main Level, Ceiling Fan(s), Primary Downstairs, Window Treatments
Heating Central, Electric, Gas
Cooling Central Air, Electric
Flooring Carpet, Ceramic Tile
Furnishings Partially
Fireplace No
Window Features Blinds,Low-Emissivity Windows,Plantation Shutters,Window Treatments
Appliance Dryer, Disposal, Gas Range, Microwave, Refrigerator, Water Softener Owned, Water Heater, Washer
Laundry Gas Dryer Hookup, Main Level, Laundry Room
Exterior
Exterior Feature Patio, Private Yard, Sprinkler/Irrigation
Parking Features Attached, Garage, Garage Door Opener, Inside Entrance
Garage Spaces 2.0
Fence Block, Back Yard
Utilities Available Underground Utilities
Amenities Available Gated
View Y/N Yes
Water Access Desc Public
View Mountain(s)
Roof Type Tile
Porch Covered, Patio
Garage Yes
Private Pool No
Building
Lot Description Drip Irrigation/Bubblers, Synthetic Grass, < 1/4 Acre
Faces West
Story 1
Sewer Public Sewer
Water Public
Construction Status Excellent,Resale
Schools
Elementary Schools Allen, Dean La Mar, Allen, Dean La Mar
Middle Schools Escobedo Edmundo
High Schools Centennial
Others
HOA Name Associa South
HOA Fee Include Association Management,Maintenance Grounds
Senior Community No
Tax ID 125-21-216-078
Ownership Single Family Residential
Security Features Gated Community
Acceptable Financing Cash, Conventional, FHA, VA Loan
Listing Terms Cash, Conventional, FHA, VA Loan
Financing Conventional
Read Less Info
Want to know what your home might be worth? Contact us for a FREE valuation!

Our team is ready to help you sell your home for the highest possible price ASAP

Copyright 2025 of the Las Vegas REALTORS®. All rights reserved.
Bought with Marianne Yoffee Engel & Volkers Las Vegas







