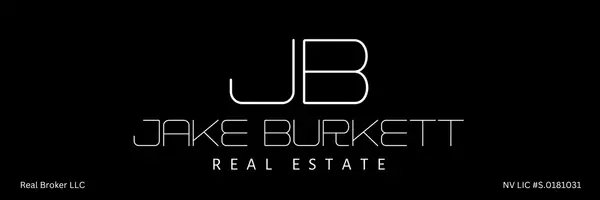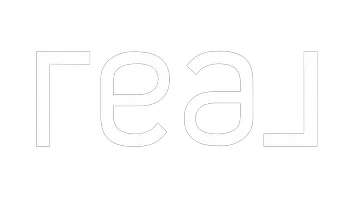$450,000
$450,000
For more information regarding the value of a property, please contact us for a free consultation.
3 Beds
3 Baths
1,781 SqFt
SOLD DATE : 08/05/2024
Key Details
Sold Price $450,000
Property Type Single Family Home
Sub Type Single Family Residence
Listing Status Sold
Purchase Type For Sale
Square Footage 1,781 sqft
Price per Sqft $252
Subdivision Valley Vista Parcel 14
MLS Listing ID 2593388
Sold Date 08/05/24
Style Two Story
Bedrooms 3
Full Baths 3
Construction Status Excellent,Resale
HOA Fees $157/mo
HOA Y/N Yes
Year Built 2020
Annual Tax Amount $3,726
Lot Size 4,356 Sqft
Acres 0.1
Property Sub-Type Single Family Residence
Property Description
Welcome to this exquisite 3-bedroom, 3-bath home spanning 1,781 square feet in a gated community. Step into a meticulously custom-designed backyard featuring an in-ground firepit, with a forever mountain view ideal for gatherings with family and friends. Inside, a full bedroom downstairs offers flexibility and convenience. The primary suite provides a walk in closet with an opulent en-suite bath, alongside another bedroom and loft upstairs. Minutes away from multiple brand new parks, golf courses, this home is a must see!! Ask about VA Loan assumption
Location
State NV
County Clark County
Zoning Single Family
Direction 215 exit Decatur N; R Farm Rd; L Scintilla St thru gate; L Stardust Falls; R Candlerock St; R on Solitude Falls; Home is on the Left
Interior
Interior Features Bedroom on Main Level
Heating Central, Gas
Cooling Central Air, Electric
Flooring Carpet, Tile
Furnishings Unfurnished
Fireplace No
Window Features Blinds
Appliance Dryer, Dishwasher, Disposal, Gas Range, Microwave, Refrigerator, Water Softener Owned, Washer
Laundry Gas Dryer Hookup, Laundry Room, Upper Level
Exterior
Exterior Feature Private Yard
Parking Features Attached, Garage, Garage Door Opener
Garage Spaces 2.0
Fence Block, Back Yard
Utilities Available Underground Utilities
Amenities Available Basketball Court, Gated, Jogging Path, Park
Water Access Desc Public
Roof Type Tile
Garage Yes
Private Pool No
Building
Lot Description Desert Landscaping, Landscaped, < 1/4 Acre
Faces South
Story 2
Sewer Public Sewer
Water Public
Construction Status Excellent,Resale
Schools
Elementary Schools Heckethorn, Howard E., Heckethorn, Howard E.
Middle Schools Saville Anthony
High Schools Shadow Ridge
Others
HOA Name GEMINI POINT
Senior Community No
Tax ID 124-18-211-113
Security Features Prewired,Gated Community
Acceptable Financing Assumable, Cash, Conventional, FHA, VA Loan
Listing Terms Assumable, Cash, Conventional, FHA, VA Loan
Financing VA
Read Less Info
Want to know what your home might be worth? Contact us for a FREE valuation!

Our team is ready to help you sell your home for the highest possible price ASAP

Copyright 2025 of the Las Vegas REALTORS®. All rights reserved.
Bought with Allison H. Jung Elite Realty


