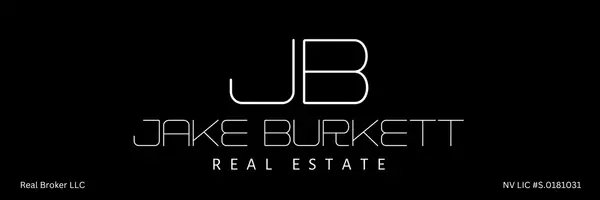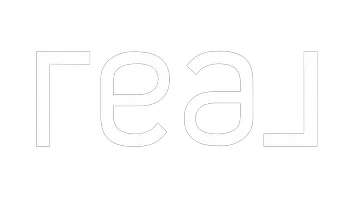$365,000
$364,999
For more information regarding the value of a property, please contact us for a free consultation.
3 Beds
2 Baths
1,424 SqFt
SOLD DATE : 08/09/2024
Key Details
Sold Price $365,000
Property Type Single Family Home
Sub Type Single Family Residence
Listing Status Sold
Purchase Type For Sale
Square Footage 1,424 sqft
Price per Sqft $256
Subdivision Desert Inn Master-Phase 1
MLS Listing ID 2597654
Sold Date 08/09/24
Style One Story
Bedrooms 3
Full Baths 1
Three Quarter Bath 1
Construction Status Good Condition,Resale
HOA Fees $237
HOA Y/N Yes
Year Built 2005
Annual Tax Amount $1,012
Lot Size 4,356 Sqft
Acres 0.1
Property Sub-Type Single Family Residence
Property Description
Nestled at the serene end of a quiet street within a gated low HOA community, this charming home offers an inviting open floor plan that seamlessly connects its spacious living areas. The oversized family room serves as the heart of the home, perfect for both family gatherings and entertaining guests.
The primary bedroom is a private retreat, thoughtfully situated away from the two secondary bedrooms and the conveniently located laundry room. It features luxurious amenities including dual sinks, a walk-in shower, and a generous walk-in closet.
Throughout the home, you'll find updated newer flooring and ceiling fans in every room, custom kitchen backsplash, complemented by fresh paint both inside and out, creating a modern and cohesive aesthetic.
Step outside to discover a large, low-maintenance backyard, an ideal space for relaxation and outdoor activities. With no neighbors on the right-hand side and stunning views of the mountain range. Come view this move-in ready gem.
Location
State NV
County Clark County
Zoning Single Family
Direction Desert Inn & Nellis head east on Desert Inn, take it to the end turns into Theme, left onto Targhee Range st, then right onto Salmon Mountain. Home is at end on the left.
Interior
Interior Features Bedroom on Main Level, Ceiling Fan(s), Primary Downstairs
Heating Central, Gas
Cooling Central Air, Electric
Flooring Luxury Vinyl, Luxury VinylPlank
Furnishings Unfurnished
Fireplace No
Window Features Blinds
Appliance Dryer, Dishwasher, Disposal, Gas Range, Microwave, Washer
Laundry Electric Dryer Hookup, Gas Dryer Hookup, Main Level, Laundry Room
Exterior
Exterior Feature Porch, Private Yard
Parking Features Attached, Garage
Garage Spaces 1.0
Fence Block, Back Yard
Utilities Available Underground Utilities
Water Access Desc Public
Roof Type Tile
Porch Porch
Garage Yes
Private Pool No
Building
Lot Description Desert Landscaping, Landscaped, < 1/4 Acre
Faces South
Story 1
Sewer Public Sewer
Water Public
Construction Status Good Condition,Resale
Schools
Elementary Schools Cunnngham, Cunnngham
Middle Schools Harney Kathleen & Tim
High Schools Chaparral
Others
HOA Name THOROUGHBRED
Senior Community No
Tax ID 161-15-615-172
Security Features Gated Community
Acceptable Financing Cash, Conventional, FHA, VA Loan
Listing Terms Cash, Conventional, FHA, VA Loan
Financing FHA
Read Less Info
Want to know what your home might be worth? Contact us for a FREE valuation!

Our team is ready to help you sell your home for the highest possible price ASAP

Copyright 2025 of the Las Vegas REALTORS®. All rights reserved.
Bought with Giovanni Casas Huntington & Ellis, A Real Est


