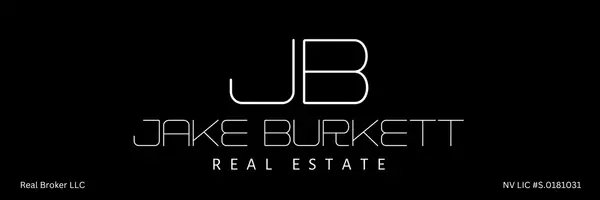$580,000
$599,000
3.2%For more information regarding the value of a property, please contact us for a free consultation.
4 Beds
3 Baths
2,358 SqFt
SOLD DATE : 03/14/2025
Key Details
Sold Price $580,000
Property Type Single Family Home
Sub Type Single Family Residence
Listing Status Sold
Purchase Type For Sale
Square Footage 2,358 sqft
Price per Sqft $245
Subdivision Silver Meadows
MLS Listing ID 2632373
Sold Date 03/14/25
Style Two Story
Bedrooms 4
Full Baths 3
Construction Status Average Condition,Resale
HOA Fees $18/mo
HOA Y/N Yes
Year Built 1997
Annual Tax Amount $3,054
Lot Size 6,969 Sqft
Acres 0.16
Property Sub-Type Single Family Residence
Property Description
Nestled in a serene Sunridge cul-de-sac, this beautifully maintained home is a gem you don't want to miss! From its lush landscaping and upscale neighborhood to its fantastic location in Henderson, it offers an inviting lifestyle. Step inside to a stunning vaulted living room, fresh tile and paint, and a true sense of home. The remodeled kitchen shines with solid-surface counters, new cabinets, new appliances, and lovely yard views. Additionally, the first floor includes a spacious family room, dining room, large den, bedroom, and full bath. Upstairs, the primary suite is a retreat with a luxurious bath, separate shower and tub, and an oversized walk-in closet. Bedrooms 3 and 4 share a full bath. Outside, enjoy a sprawling yard with mature landscaping, fruit trees, and a large covered patio. Zoned for Coronado HS and near freeways, parks, trails, and shopping, this home shows pride of ownership—it's not a flip!
Location
State NV
County Clark
Zoning Single Family
Direction From the 215 Beltway, head south on Eastern Avenue for about three miles, then turn left onto Sunridge Heights Parkway. Continue for 1.5 miles before turning right onto Sandy Ridge Avenue, then take the first left onto Upper Meadows Lane. Follow Upper Meadows Lane to reach the home at 991 Upper Meadows Lane, which will be on your left.
Interior
Interior Features Bedroom on Main Level, Ceiling Fan(s)
Heating Central, Gas
Cooling Central Air, Electric
Flooring Carpet, Tile
Fireplaces Number 1
Fireplaces Type Family Room, Gas
Furnishings Unfurnished
Fireplace Yes
Window Features Double Pane Windows
Appliance Dishwasher, Disposal, Gas Range, Microwave, Refrigerator
Laundry Gas Dryer Hookup, Main Level, Laundry Room
Exterior
Exterior Feature Patio, Sprinkler/Irrigation
Parking Features Attached, Garage, Private
Garage Spaces 2.0
Fence Block, Back Yard
Utilities Available Underground Utilities
View Y/N No
Water Access Desc Public
View None
Roof Type Tile
Porch Covered, Patio
Garage Yes
Private Pool No
Building
Lot Description Back Yard, Drip Irrigation/Bubblers, Desert Landscaping, Fruit Trees, Garden, Landscaped, < 1/4 Acre
Faces North
Story 2
Sewer Public Sewer
Water Public
Construction Status Average Condition,Resale
Schools
Elementary Schools Lamping, Frank, Lamping, Frank
Middle Schools Webb, Del E.
High Schools Coronado High
Others
HOA Name Sunridge @ MacDonald
HOA Fee Include Association Management
Senior Community No
Tax ID 178-31-215-010
Acceptable Financing Cash, Conventional, FHA, VA Loan
Listing Terms Cash, Conventional, FHA, VA Loan
Financing Conventional
Read Less Info
Want to know what your home might be worth? Contact us for a FREE valuation!

Our team is ready to help you sell your home for the highest possible price ASAP

Copyright 2025 of the Las Vegas REALTORS®. All rights reserved.
Bought with Natalee Simmons Farrimond LIFE Realty District







