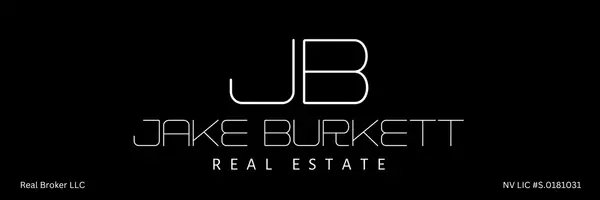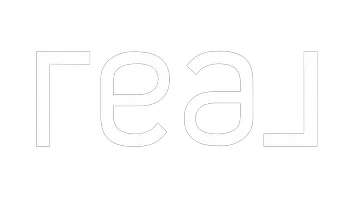$475,000
$475,000
For more information regarding the value of a property, please contact us for a free consultation.
3 Beds
2 Baths
1,756 SqFt
SOLD DATE : 03/14/2025
Key Details
Sold Price $475,000
Property Type Single Family Home
Sub Type Single Family Residence
Listing Status Sold
Purchase Type For Sale
Square Footage 1,756 sqft
Price per Sqft $270
Subdivision Alta Vista Add Tr #1
MLS Listing ID 2643632
Sold Date 03/14/25
Style One Story
Bedrooms 3
Full Baths 1
Three Quarter Bath 1
Construction Status Resale,Very Good Condition
HOA Y/N No
Year Built 1953
Annual Tax Amount $1,256
Lot Size 8,276 Sqft
Acres 0.19
Property Sub-Type Single Family Residence
Property Description
A terrific blend of modern convenience with the look and feel of the original Mid-Century charm. Spacious, bright and cheerful living spaces are perfect for festive gatherings or secluded private time. The family room addition focuses on the natural brick fireplace and floor to ceiling windows looking out to the pool and patio. The time-capsule kitchen looks like 1953 - but functions like 2025 due to updated appliances and lighting. The middle bedroom is perfect as an office/library/hobby room due to the full wall built-in cabinets and shelving. If you're tired of seeing a backyard with nothing but rock - you'll love this one with its green grass, mature palms and shrubs, covered patio and pool/spa combo. UPDATES during the last few years include: Triple-Pane Milgard windows, pool equipment and pool re-plaster, Electric Panel, kitchen appliances, Heat/AC, lighting fixtures and ceiling fans, bathroom vanities, zeriscaped front and side yards. Limited showing periods during February.
Location
State NV
County Clark
Zoning Single Family
Direction From 6th Street and Oakey head south on 6th Street just a few houses to 1709
Interior
Interior Features Bedroom on Main Level, Primary Downstairs
Heating Central, Gas
Cooling Central Air, Electric
Flooring Concrete
Fireplaces Number 1
Fireplaces Type Family Room, Gas
Furnishings Unfurnished
Fireplace Yes
Window Features Double Pane Windows
Appliance Dryer, Electric Range, Disposal, Refrigerator, Washer
Laundry Electric Dryer Hookup, Main Level, Laundry Room
Exterior
Exterior Feature Circular Driveway, Patio
Parking Features Open
Fence Block, Back Yard
Pool In Ground, Private
Utilities Available Cable Available
Amenities Available None
Water Access Desc Public
Roof Type Composition,Shingle
Porch Covered, Patio
Garage No
Private Pool Yes
Building
Lot Description Desert Landscaping, Landscaped, < 1/4 Acre
Faces West
Story 1
Sewer Public Sewer
Water Public
Construction Status Resale,Very Good Condition
Schools
Elementary Schools Park, John S., Park, John S.
Middle Schools Martin Roy
High Schools Valley
Others
Senior Community No
Tax ID 162-03-710-003
Ownership Single Family Residential
Security Features Security System Owned
Acceptable Financing Cash, Conventional, FHA, VA Loan
Listing Terms Cash, Conventional, FHA, VA Loan
Financing VA
Read Less Info
Want to know what your home might be worth? Contact us for a FREE valuation!

Our team is ready to help you sell your home for the highest possible price ASAP

Copyright 2025 of the Las Vegas REALTORS®. All rights reserved.
Bought with Jereme Donnelly Real Broker LLC







